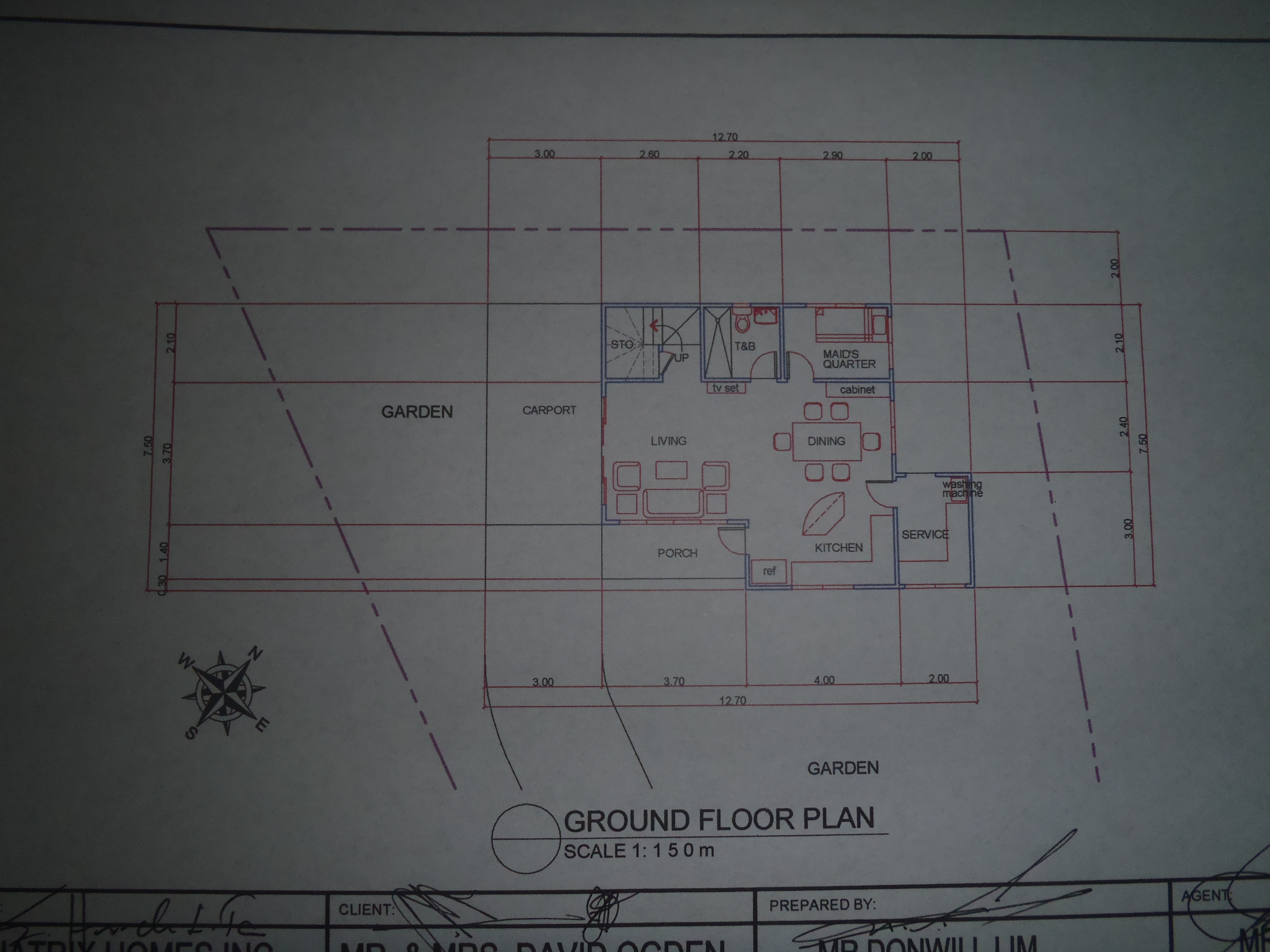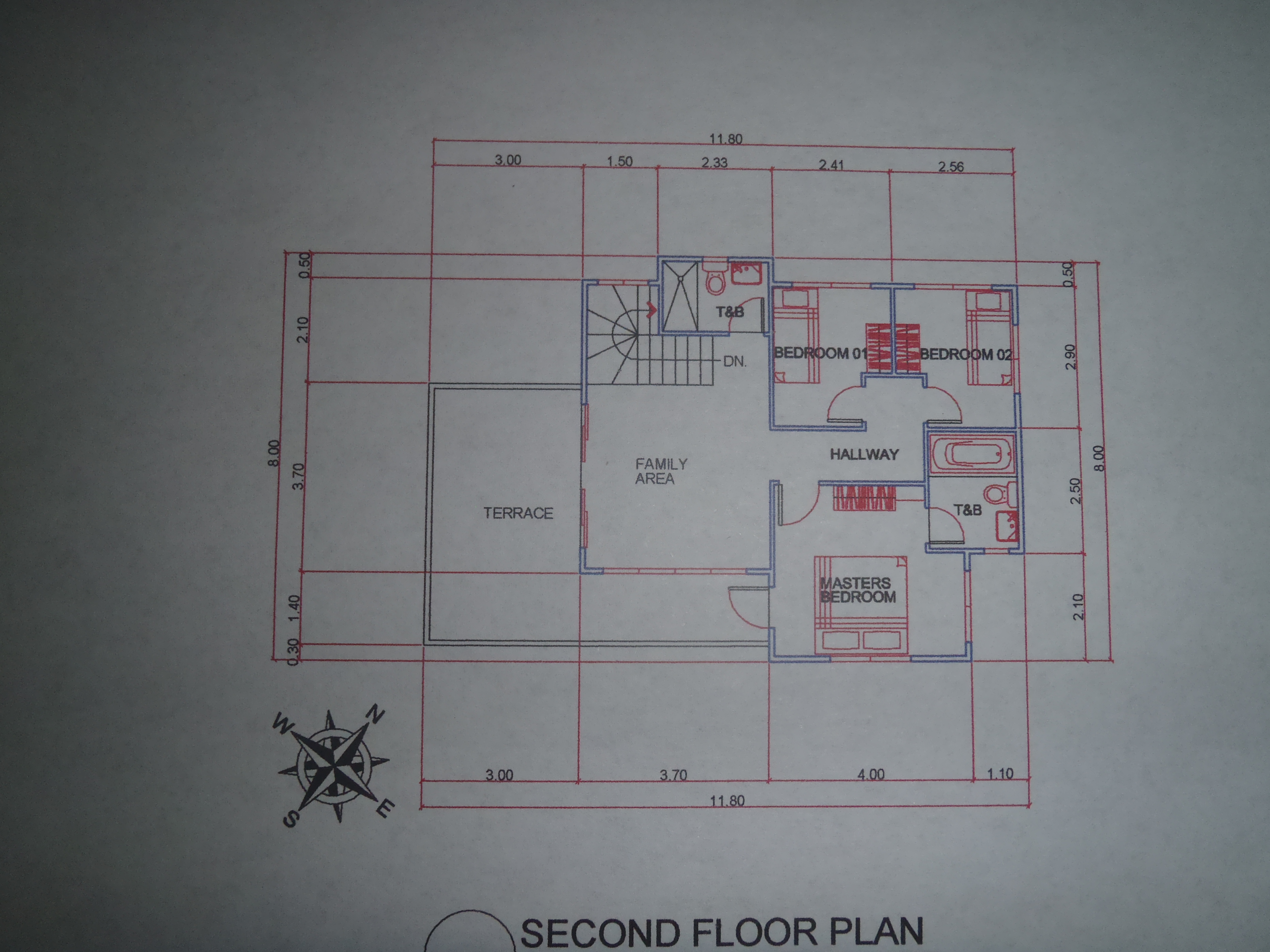view from roadway
House Area 150 sq M Lot area 354 sq M
Reinforced concrete construction with shingle roof, carport and balcony, house surrounded by walled landscaped garden. House faces SE direction and benefits from the sun all day long. air con in main rooms, although on most days there is a natural breeze which flows through the house through windows which are fitted with fly screens. Now is the time to buy- ready to move in
view from roadway
Front garden with views of hills and countryside
Dirty/wet Kitchen includes hot and cold running water sink
Furnished open plan living area with featured bar,air conditioning, Ceiling fan.two sets of patio doors with fly screens which when opened provide free flowing air circulation, tiled floor.
Maids Room with free standing storage, could be used as 4th bedroom or study
Furnished open plan Living Area, showing featured bar, kitchen with hot and cold water sink, air con and ceiling fan
Living Area, showing under stairs storage, stairs to upper floor door to washroom and and maids room (4th bedroom)
Large tiled Shared washroom with hot and cold water and shower
Kitchen area and bar with display cabinets and large family larder fridge/freezer beside front door
top floor family area at present used as office with outside balcony
Fully tiled shared shower room with hot and cold water power shower
Master bedroom
En suite bathroom
Master bedroom showing door to balcony
Second bedroom with built in wardrobe and air con
Third bedroom with built in wardrobe and air con
Family area view to balcony
Family area shared bathroom on left and corridor to bedrooms


NO AGENTS
For appointment to view please call +639394188926
Email davidogdens@gmail.com